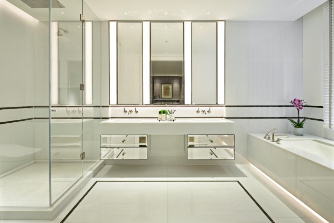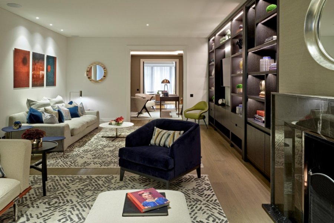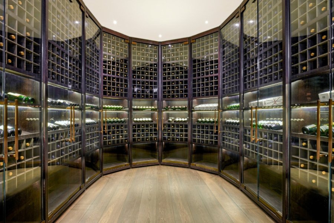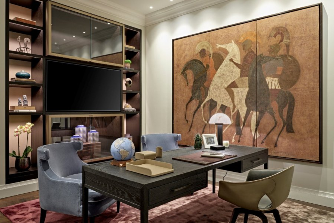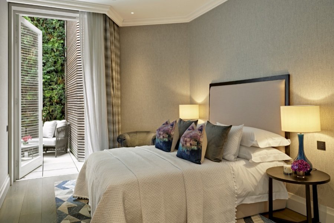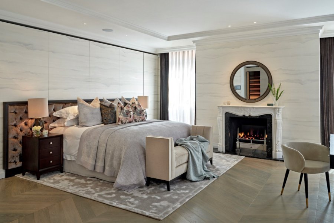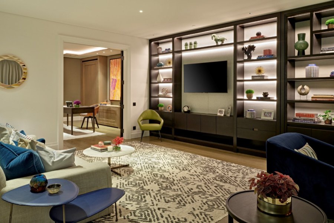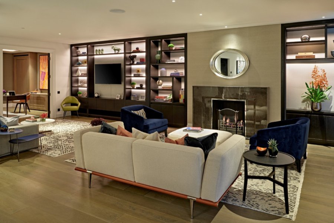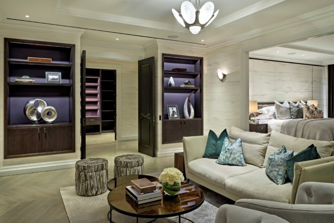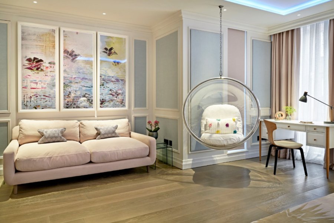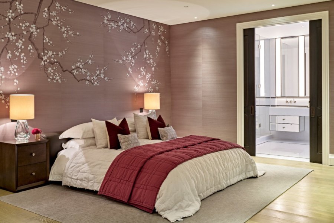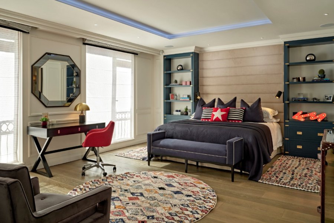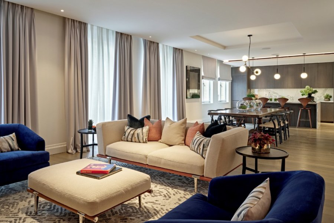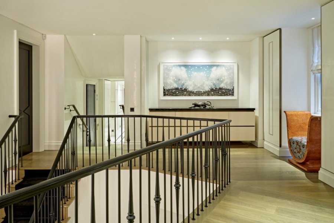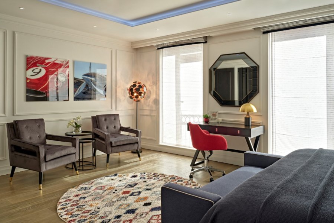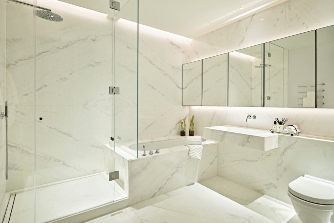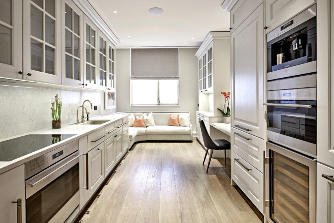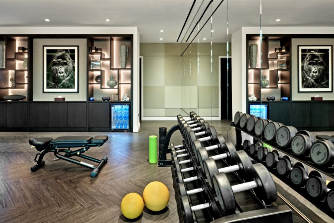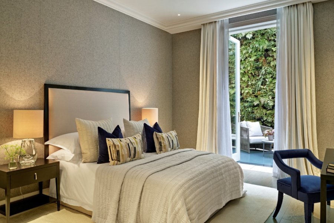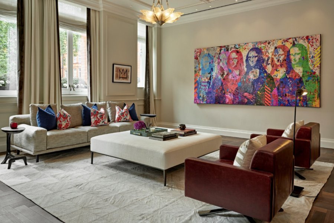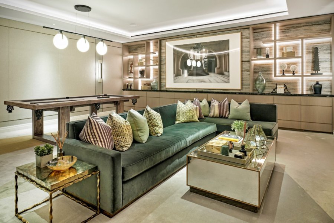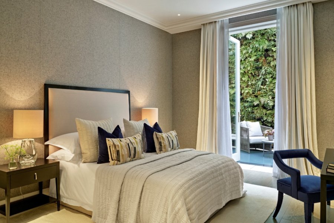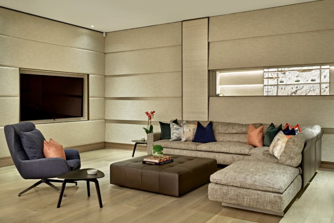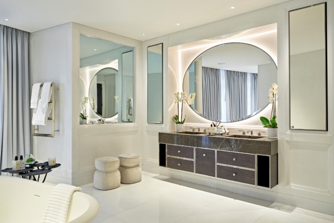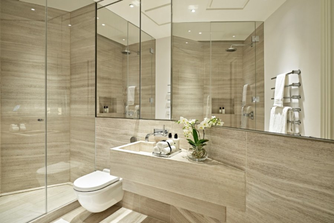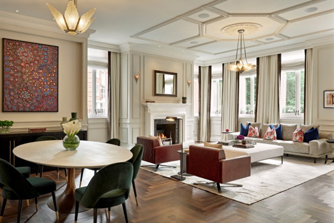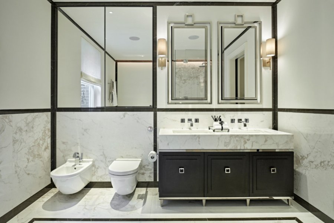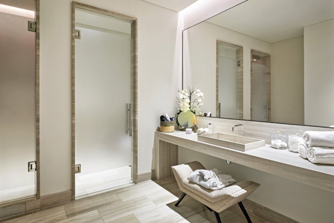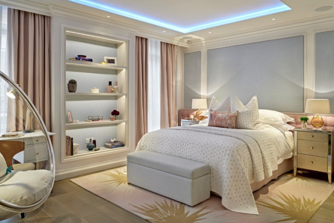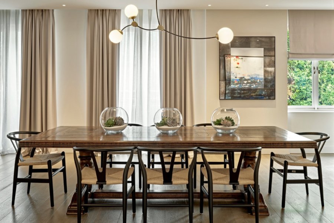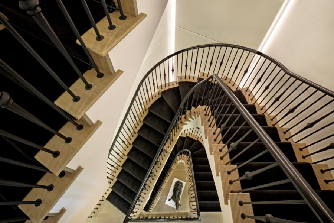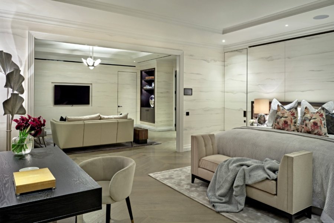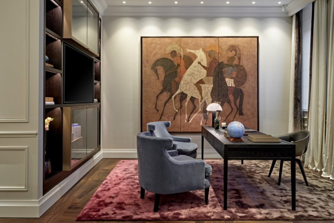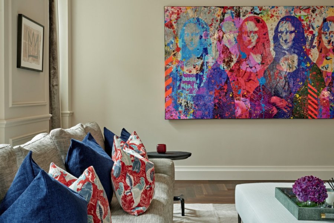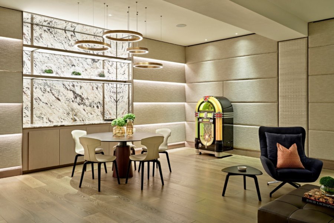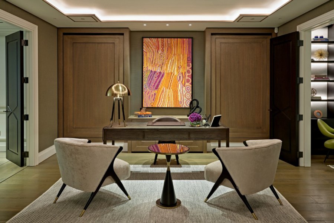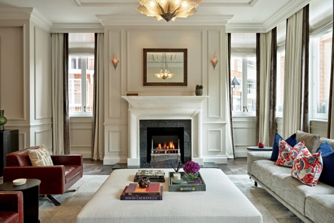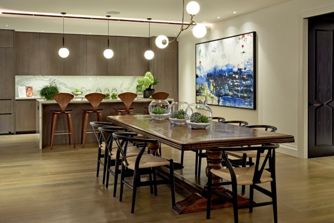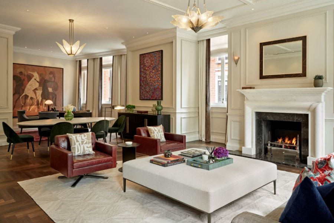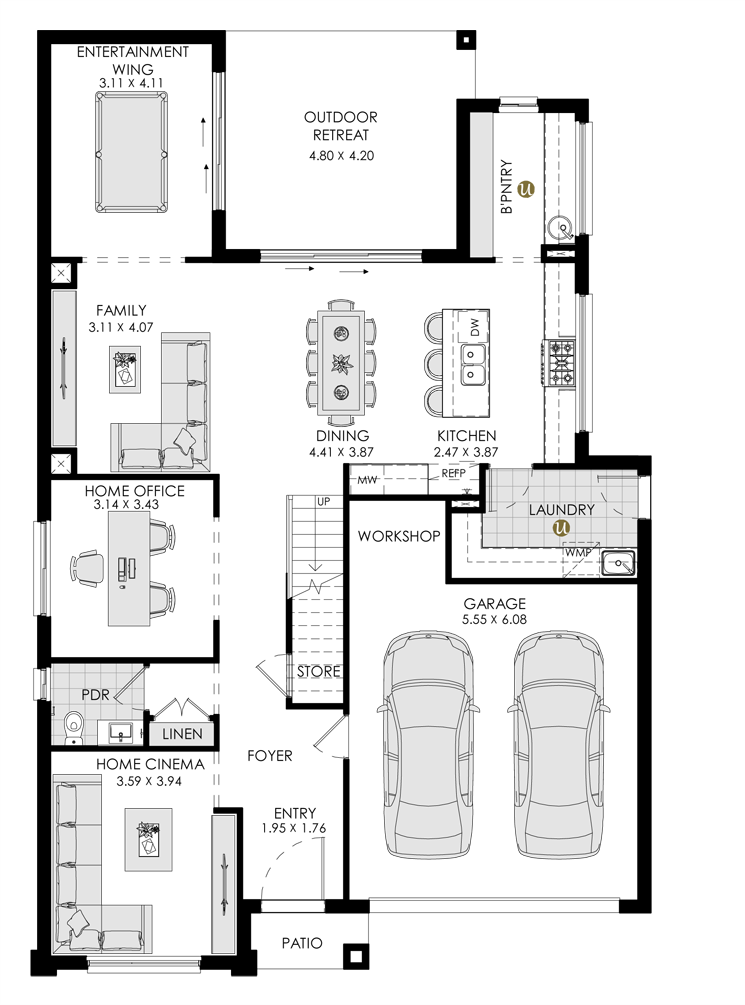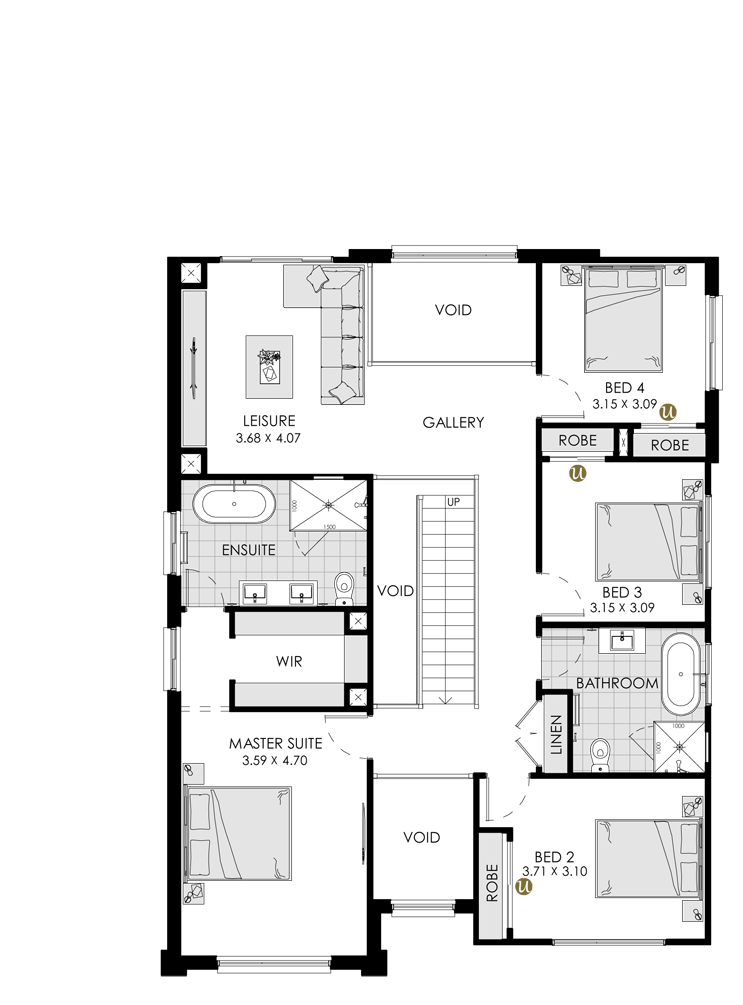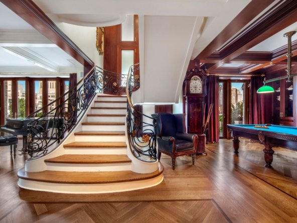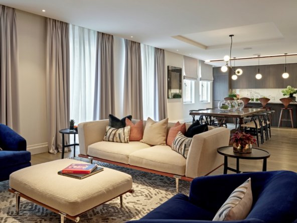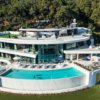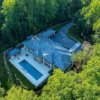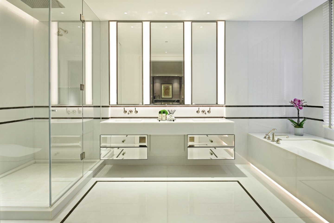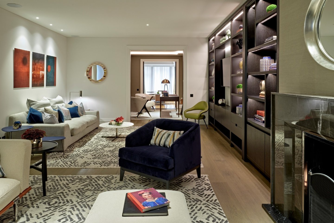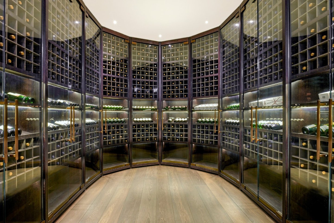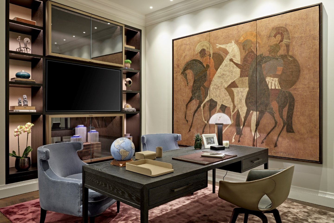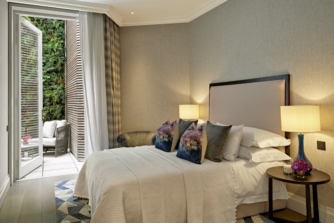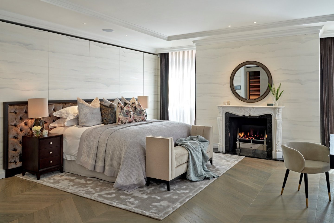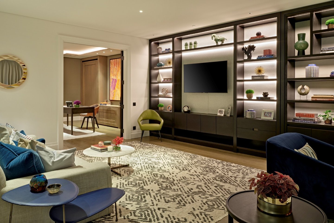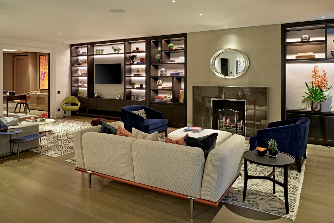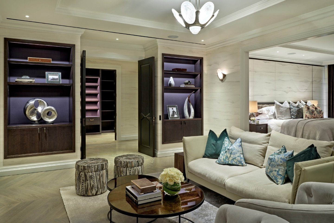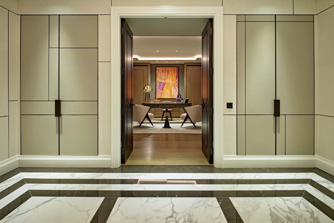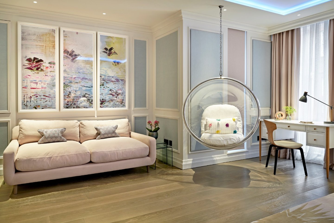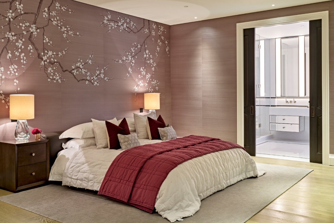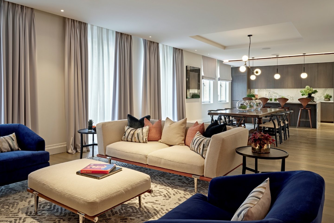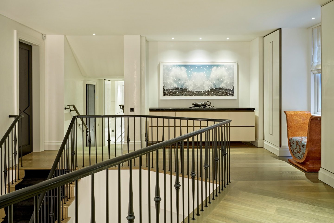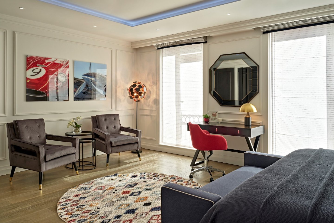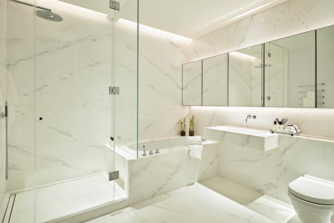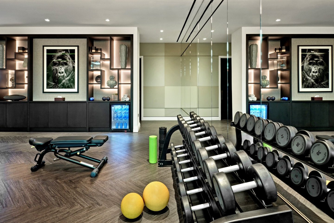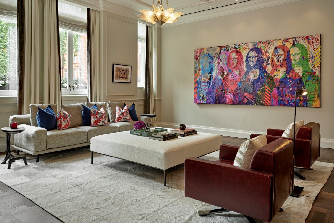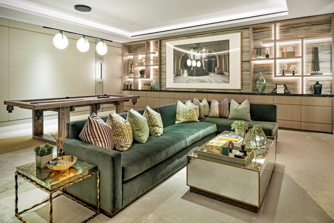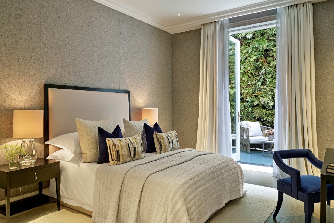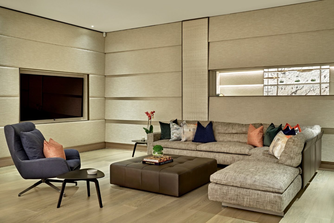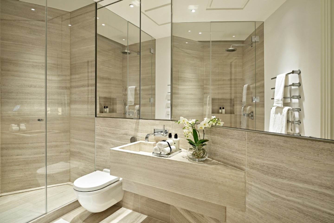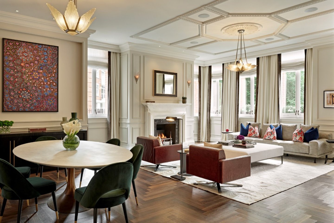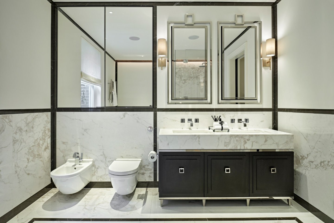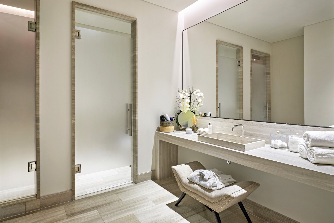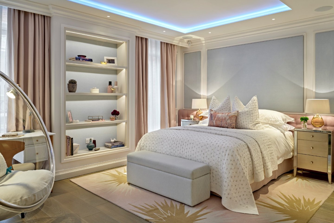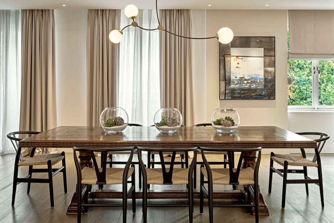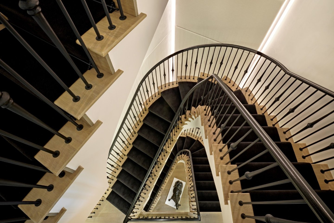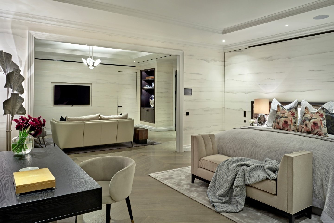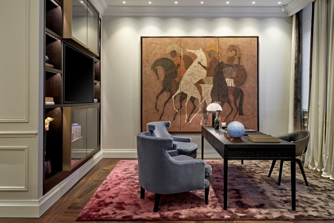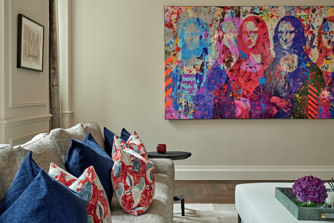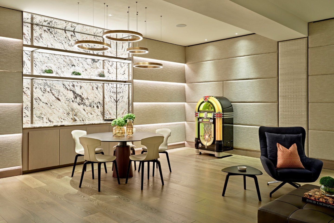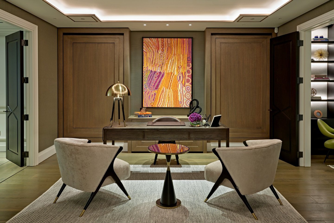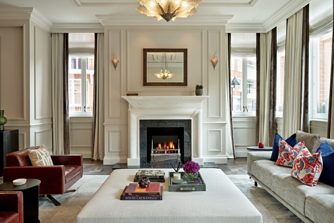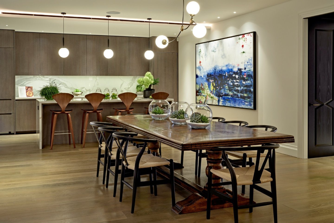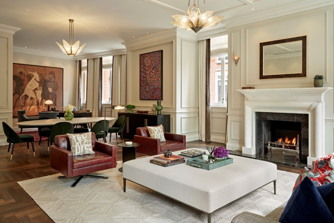Overview
- Apartment
- 6
- 6
- 4
- 1,055
Description
Exquisite 1,055 m² Luxury Apartment in Pellissier
This is an extremely rare opportunity to own 2 seamlessly combined apartments, each with their own deed, which have been transformed into 1 home which unfolds over 1,055 m². The triplex apartment spans the ground floor, first floor and basement level and is connected via a grand staircase and 2 elevators/lifts.
The first apartment, occupies the first floor and spans 592.35 m². It features 2 reception or dining rooms, a study, 3 spacious bedroom suites, including a master suite with a private sitting room, as well as a lovely family kitchen, chefs’ kitchen, and a charming courtyard. Meanwhile, the second apartment sprawls across the ground and lower ground floors, encompassing 462.56 m². This space includes a study, dining, reception room, 3 generously sized bedroom suites, a further kitchen, a cinema, a games/reception room, and a balcony lined with a living wall. Adding to the allure, the property includes 4 basement parking spaces, a capacious basement storage room, and exclusive access to the communal gardens.
A Sanctuary of Sophistication & Leisure
The building offers a suite of amenities, from a 24/7 concierge and chauffeur lounge to a commercial kitchen available for reservation. Communal spaces in the building encompass a meeting room, a cinema and a snooker table area, as well as bicycle storage, and access to a world-class gym on the lower floor
Prime Pellissier Location
This meticulously crafted family home is in one of Pellissier’s most prestigious locations. It is located within short distance of high-end Fleurdal Mall, Windmill Casino with several michelin-starred restaurants, and world-class cultural institutions, including Bloemfontein’s best schools.
Your Dream Estate Awaits—Exclusively Listed on Clickety Click.
Style: Communal | Living Space: 1,055 m² | Year Built: 2010
Property Documents
Details
Updated on June 11, 2025 at 9:14 pm- Property ID: CC-21523
- Price: R45,000/Monthly
- Property Size: 1,055 m²
- Bedrooms: 6
- Living Rooms: 3
- Bathrooms: 6
- Garages: 4
- Year Built: 2010
- Property Type: Apartment
- Property Status: For Rent
Additional details
- Guest Bathrooms: 2
- Visitors Parking: 2
Features
- Alarm System
- Balcony
- Basement Garage
- Catering Kitchen
- Chef’s Kitchen
- Concierge
- Double-Glazing Doors
- Double-Glazing Windows
- Elevator/Lift
- Fibre Wi-Fi
- Fitted Bar
- Fitted Library
- Games Room
- Gas Stove
- Home Cinema
- Home Office
- Laundry
- Laundry Dryer
- Laundry Washer
- Marble Flooring
- Open Floor Plan
- Refrigerated Wine Cellar
- Scullery
- Security Cameras
- Smart Home System
- Steam Oven
- Swimming Pool
- Underfloor Heating
- Walk-in Closet
- Workers Quarters
Address
Open on Google Maps- Address Hartlam Crescent
- City Bloemfontein
- Province Free State
- Postal Code 9322
- Area Pellissier
- Country South Africa
