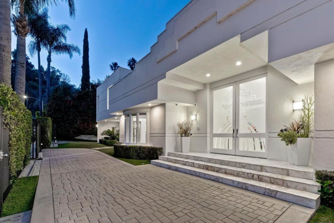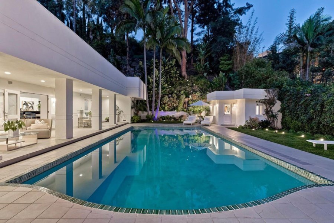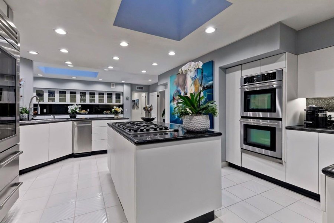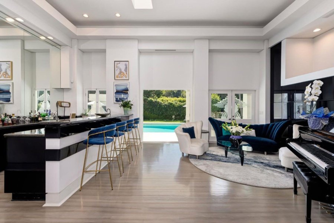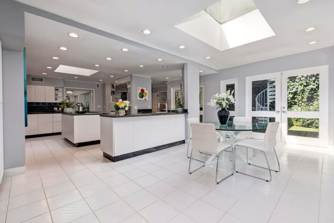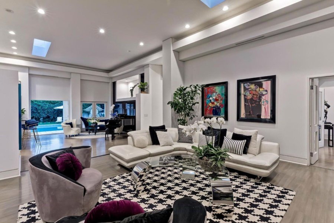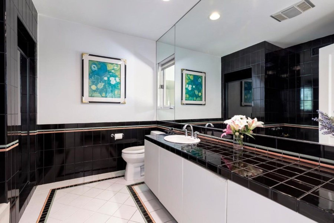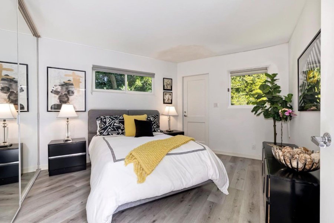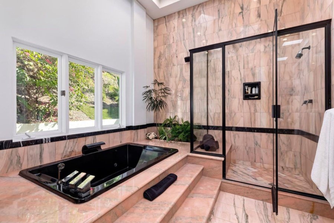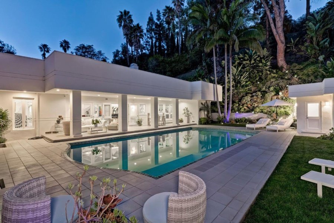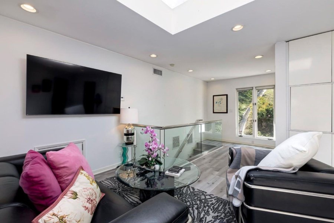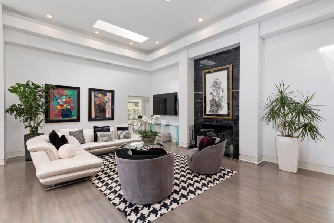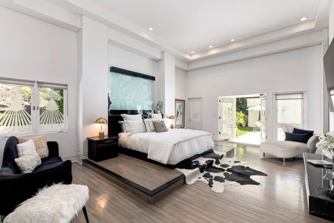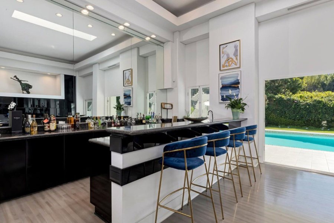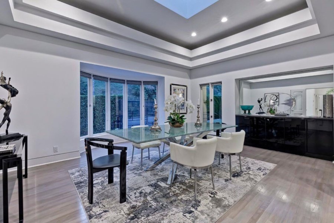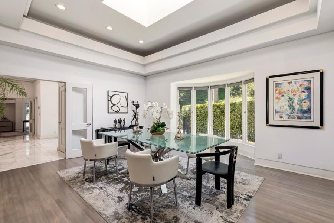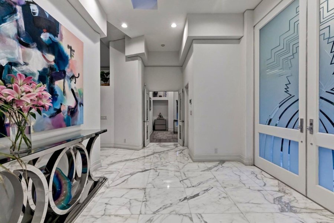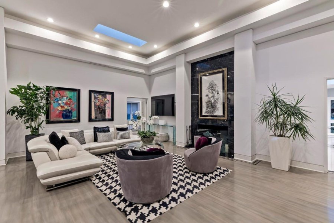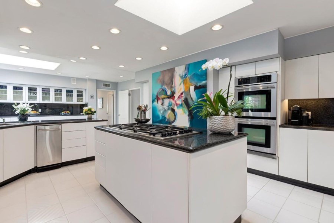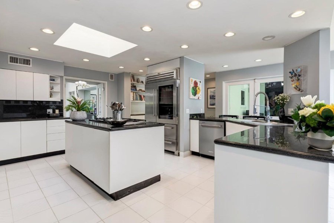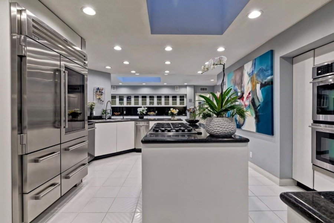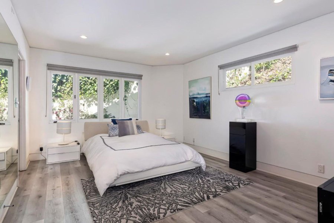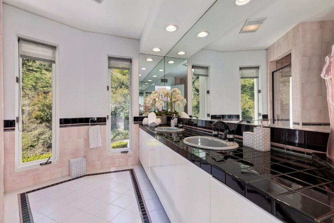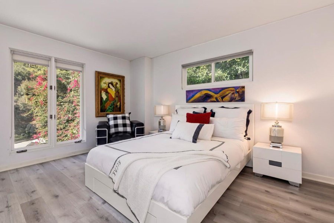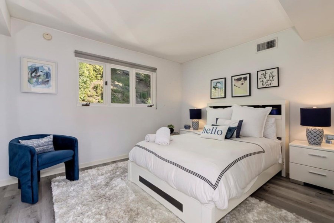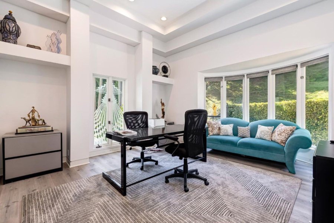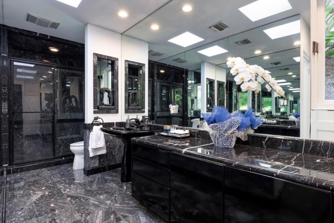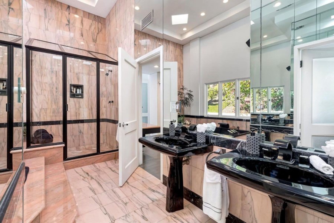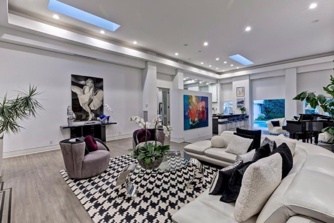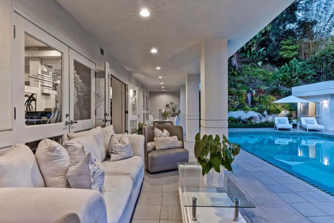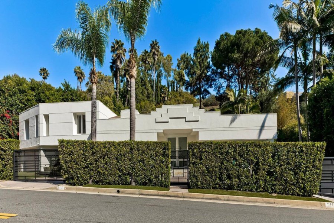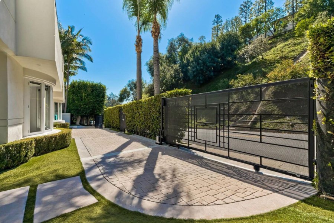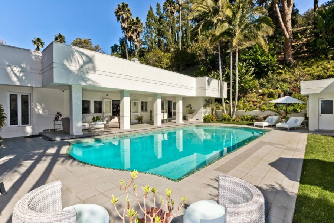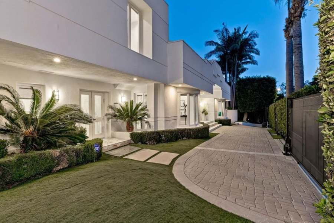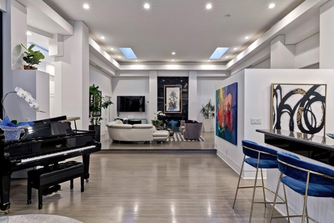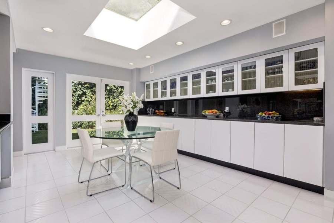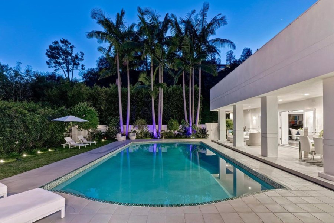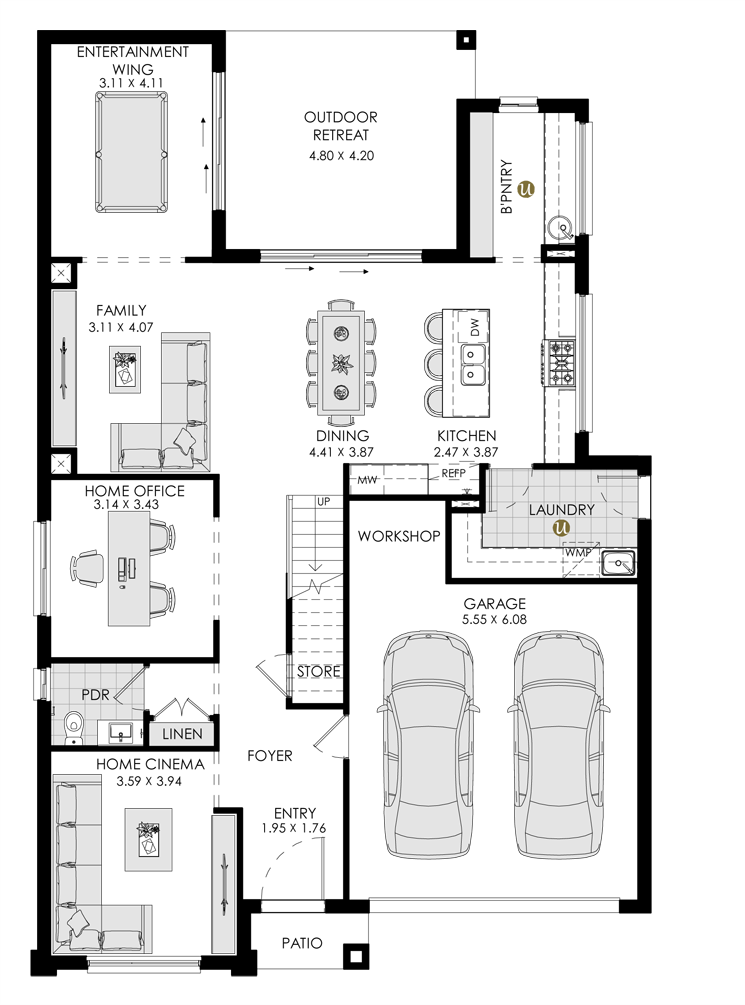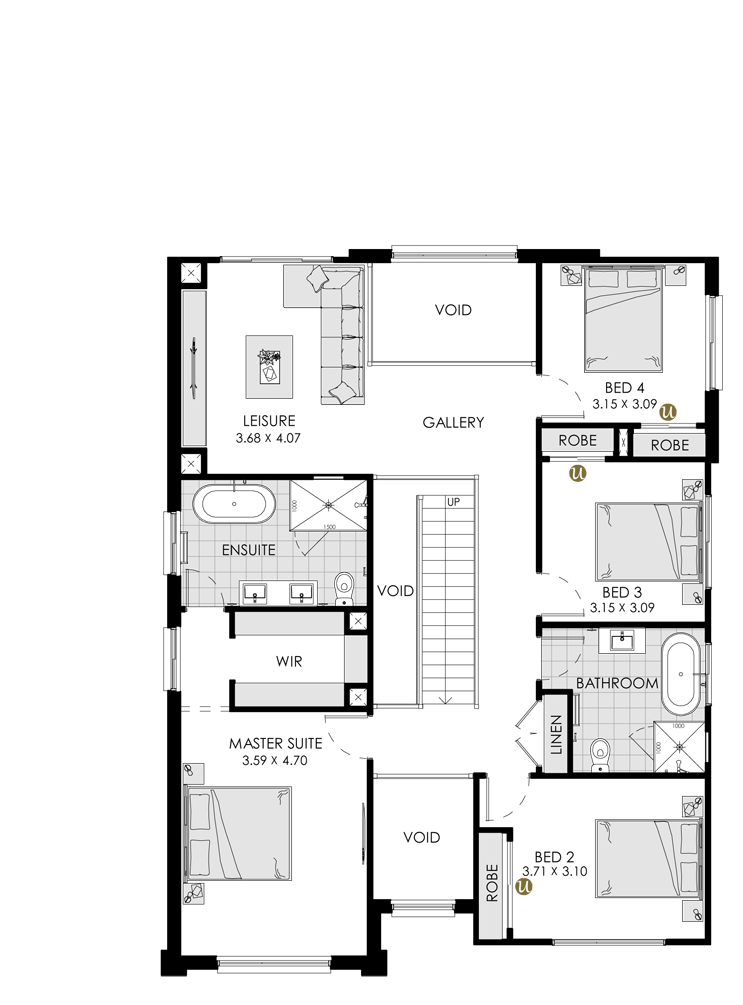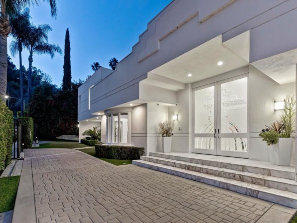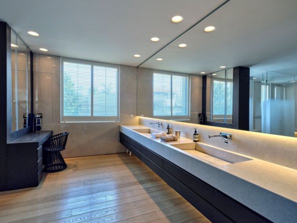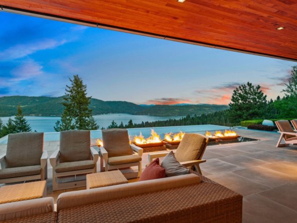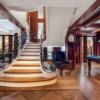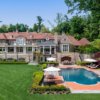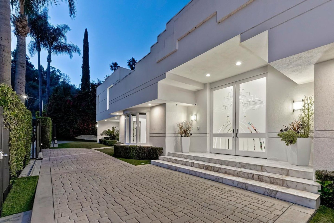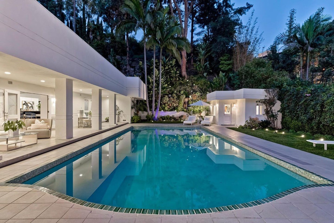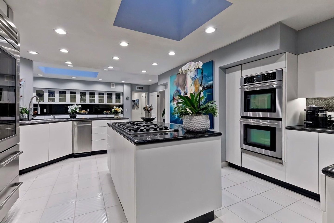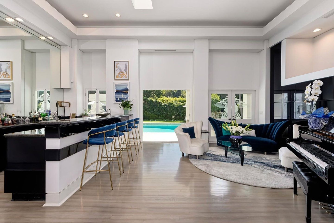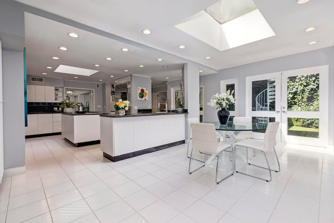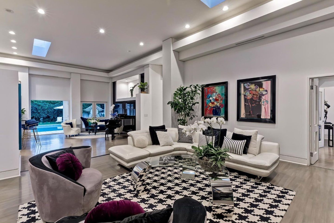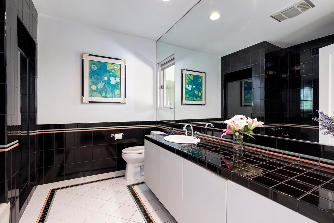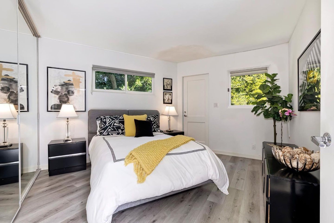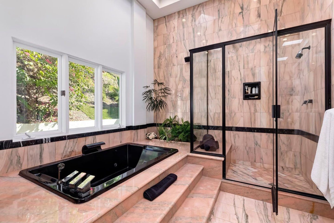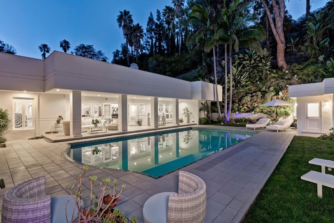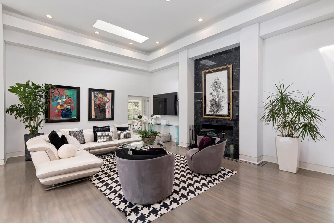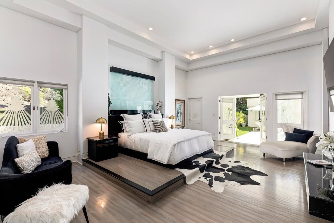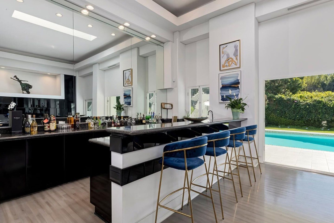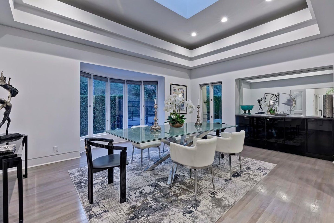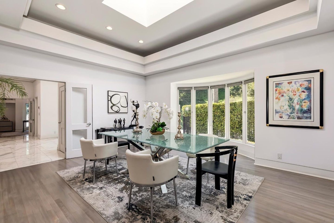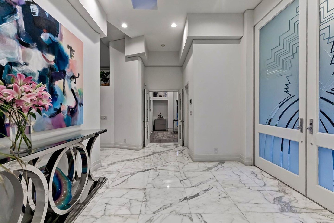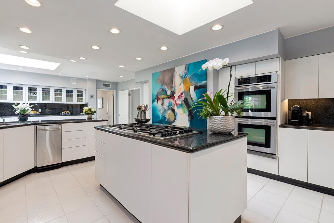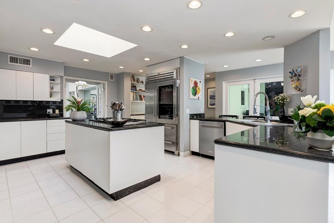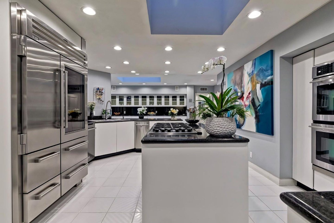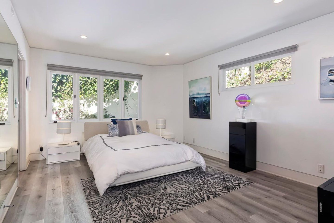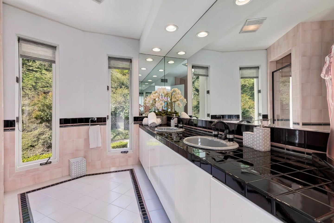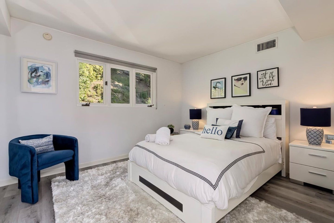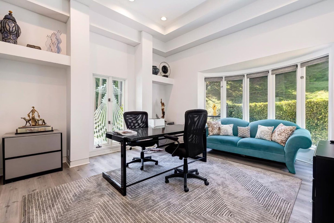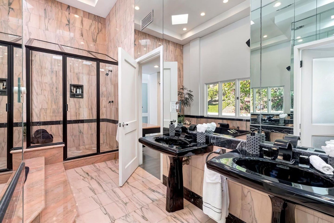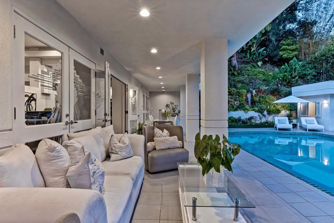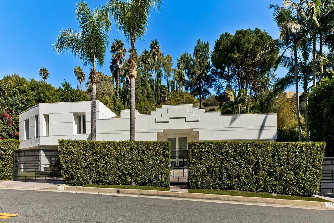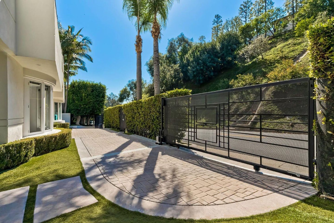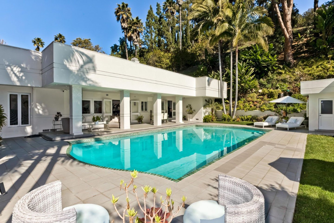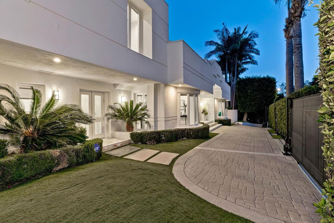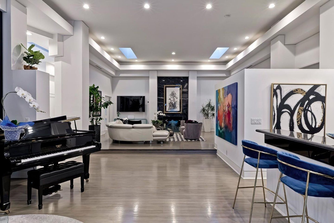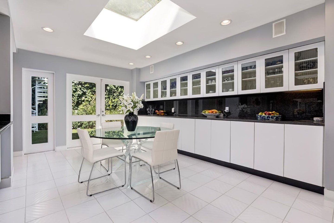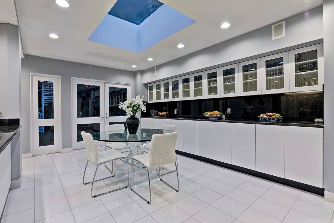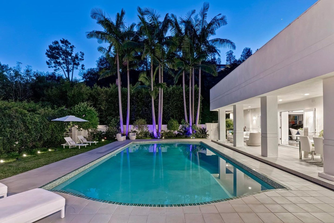Overview
- House
- 5
- 5
- 3
- 1,284
- 2,226
Description
Exquisite 2,226 m² Luxury House in Meyersdal Eco Estate
Presenting an unparalleled masterpiece of luxury living, this breathtaking 5 bedrooms, 5 bathrooms stone mansion spans 1,284 m² of meticulously crafted living space, nestled on 2,226 m² of pristine, manicured grounds within Alberton’s most exclusive gated enclave. Custom-built by renowned developer Sydney Knowles (2015), this estate redefines opulence with world-class amenities designed for grand entertaining, elite recreation, and absolute relaxation.
A Sanctuary of Sophistication & Leisure
Every inch of this estate exudes grandeur, from the handsome natural plaster façade to the sprawling interiors designed for both intimate family living and lavish entertaining. Host unforgettable gatherings in the sports bar, unwind in the private spa and sauna, or challenge guests to a match of billards. The luxurious entertainment area, 3 car garage catering car enthusiast’s passion, while the home cinema and billiards room offer refined relaxation.
Outdoor Paradise
Step outside to a resort-style oasis—perfectly landscaped gardens, a gym, and an expansive outdoor pool create a private retreat. The patio braai grill and lounge make outdoor dining effortless, offering seamless indoor-outdoor flow for year-round enjoyment.
Prime Alberton Location
Nestled within Alberton’s elite gated community, this estate ensures privacy, security, and prestige, just moments from several shopping centers, schools, dining options, and entertainment venues. The closest shopping centers include Meyersdal Square and De Marionette, with Alberton City, Comaro View, and The Glen. Schools nearby include Mulbarton Primary, Glenanda Primary, Marais Viljoen High, and Marian College. are also relatively close. Omni Square Bassonia is a new luxury shopping center expected to be built in the area.
Your Dream Estate Awaits—Exclusively Listed on Clickety Click.
Style: Communal | Land Space: 2,226 m² | Living Space: 1,284 m² | Year Built: 2015
Property Documents
Details
Updated on June 11, 2025 at 9:02 pm- Property ID: CC-21449
- Price: R65,000/Monthly
- Property Size: 1,284 m²
- Land Area: 2,226 m²
- Bedrooms: 5
- Living Rooms: 3
- Bathrooms: 5
- Garages: 3
- Year Built: 2015
- Property Type: House
- Property Status: For Rent
Additional details
- Guest Bathrooms: 3
- Visitors Parking: 4
Features
- Alarm System
- Automatic Floor Sweeper
- Balcony
- Double-Glazing Doors
- Double-Glazing Windows
- Electricity Generator
- Fibre Wi-Fi
- Fitted Bar
- Fitted Library
- Games Room
- Garden
- Garden Sprinkler System
- Gas Stove
- Home Cinema
- Home Office
- Laundry
- Laundry Dryer
- Laundry Washer
- Lawn
- Marble Flooring
- Microwave Oven
- Open Floor Plan
- Patio
- Patio Braai Grill
- Porte-Cochere
- Scullery
- Security Cameras
- Smart Home System
- Steam Oven
- Swimming Pool
- Underfloor Heating
- Walk-in Closet
- Water Borehole
- Water Filtration
- Water Storage
- Wine Cellar
- Workers Quarters
Address
Open on Google Maps- Address Korhaan Crescent
- City Alberton
- Province Gauteng
- Postal Code 1448
- Area Meyersdal Eco Estate
- Country South Africa
